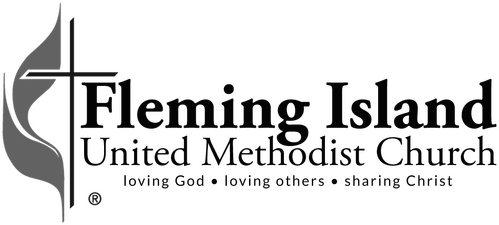If you're looking for a place to hold an event, look no further. We have three spaces, each with unique characters and functions. Our prices are intentionally low because we see our buildings as a resource for our community and us. For this reason, we encourage you to reach out to us directly to determine what the cost would be for your event.
Grace Place
Contact Rental Team for Pricing
The chapel faces Highway 17. This building is a World War 2 Army Chapel that was initially on Camp Blanding before it found its final home with us. Grace Place is a large open room with beautifully restored wood floors and high ceilings.
The room can be arranged with:
The Facility is equipped with:
The room can be arranged with:
- 12 round tables with 6 chairs each (72 chairs)
- 4 long rows of tables, 40 per row (160 chairs)
- 3 tables on the platform (18 chairs)
- 10 rows of chairs (140 chairs) Any combination of these items
The Facility is equipped with:
- Standard AC/Heat System
- 2 restrooms
- 1 small meeting space/prep space
- Basic Sound System
- TV for Display Hook Up
- Internt / Wifi
- Baby Grand Piano
- Pulpit/Podium
- Wheelchair Accessible
Admin West Café
Contact Rental Team for Pricing
Our Café is perfect for team meetings, HOA gatherings, birthday parties, and more. Here are all the things this space has to offer.
The room can be arranged with:
The Facility is equipped with:
The room can be arranged with:
- Standard Setup - Couches (seats 11) & Cafe Tables (seats 11 total, and 3 high-tops and 1 low-top table)
- Executive meeting setup - square large table arrangement from 8 people (1 table) to 16 people (5 tables)
- Individual Tables - 5 tables, 6 seats each (30 people) Rows of chairs facing the TV (couch moved)
- COMING: An additional meeting room
The Facility is equipped with:
- TV with cables for Computer, Sound Bar, & DVD Player
- Internet / Wifi
- 2 bathrooms
- Full Kitchen (Refrigerator, oven & stovetop, coffee pot, sink, and microwave)
- White Board
Worship Center
Contact Rental Team for Pricing
The Worship Center is our newest building, farthest from the road. This is a modern space with a large platform, perfect for a large meeting, conference, or a variety of events.
The room can be arranged with:
The Facility is equipped with:
The room can be arranged with:
- Tables and chairs
- 12 round tables with 6 chairs, with space for additional tables (72 people)
- 14 rectangle tables with 8-10 chairs (112-140 people)
- Rows of chairs (200 chairs)
- Combination of these things
The Facility is equipped with:
- Large front projector
- Electric Piano
- Pulpit
- 4 wireless microphones, and instrumental hookups (extra cost)
- Livestream & camera system (extra cost)
- Full Kitchen (Refrigerator, 2 ovens & stovetops, coffee pot, sink, and microwave)
- 2 large (multi-stall) bathrooms
- Internet / Wifi
